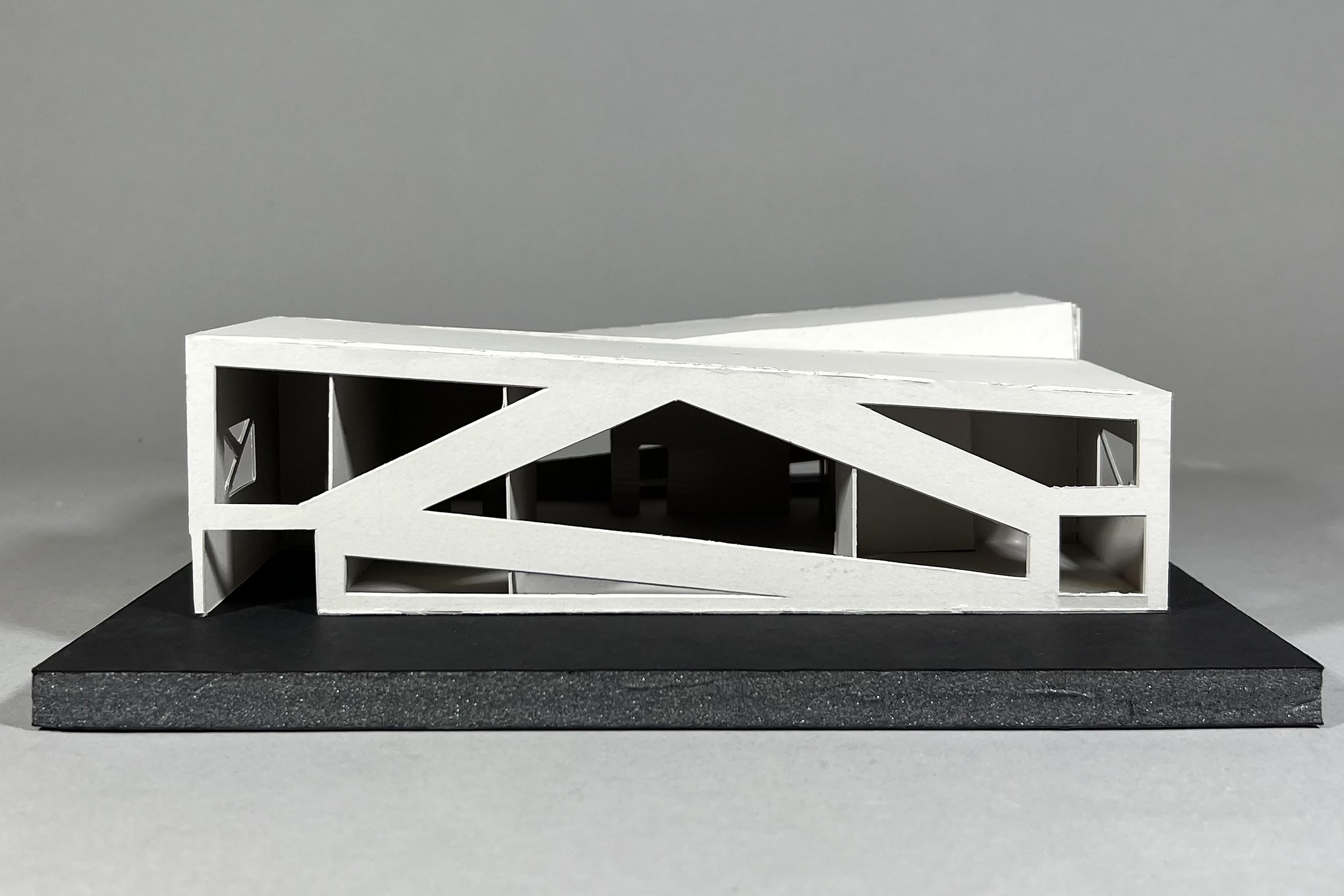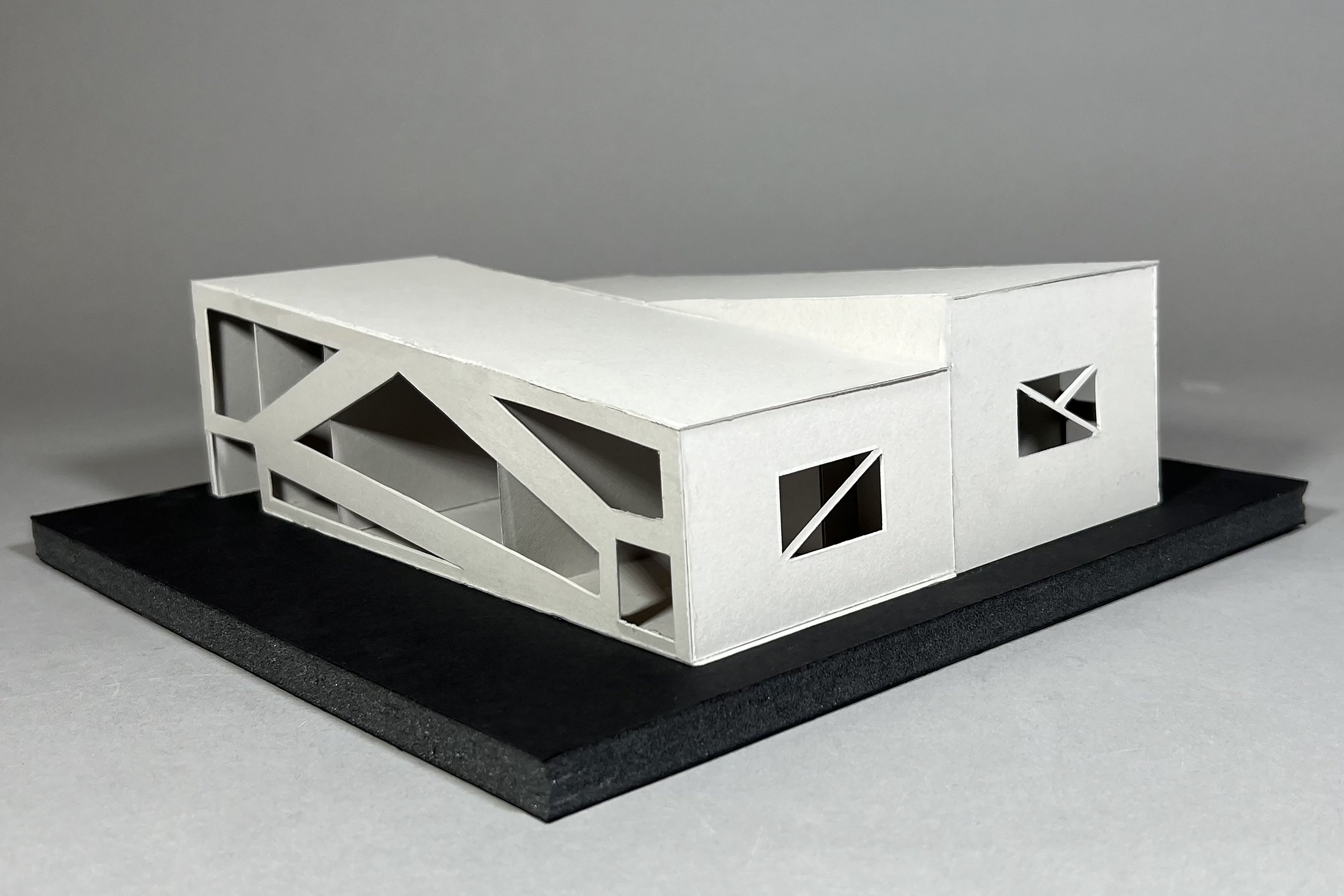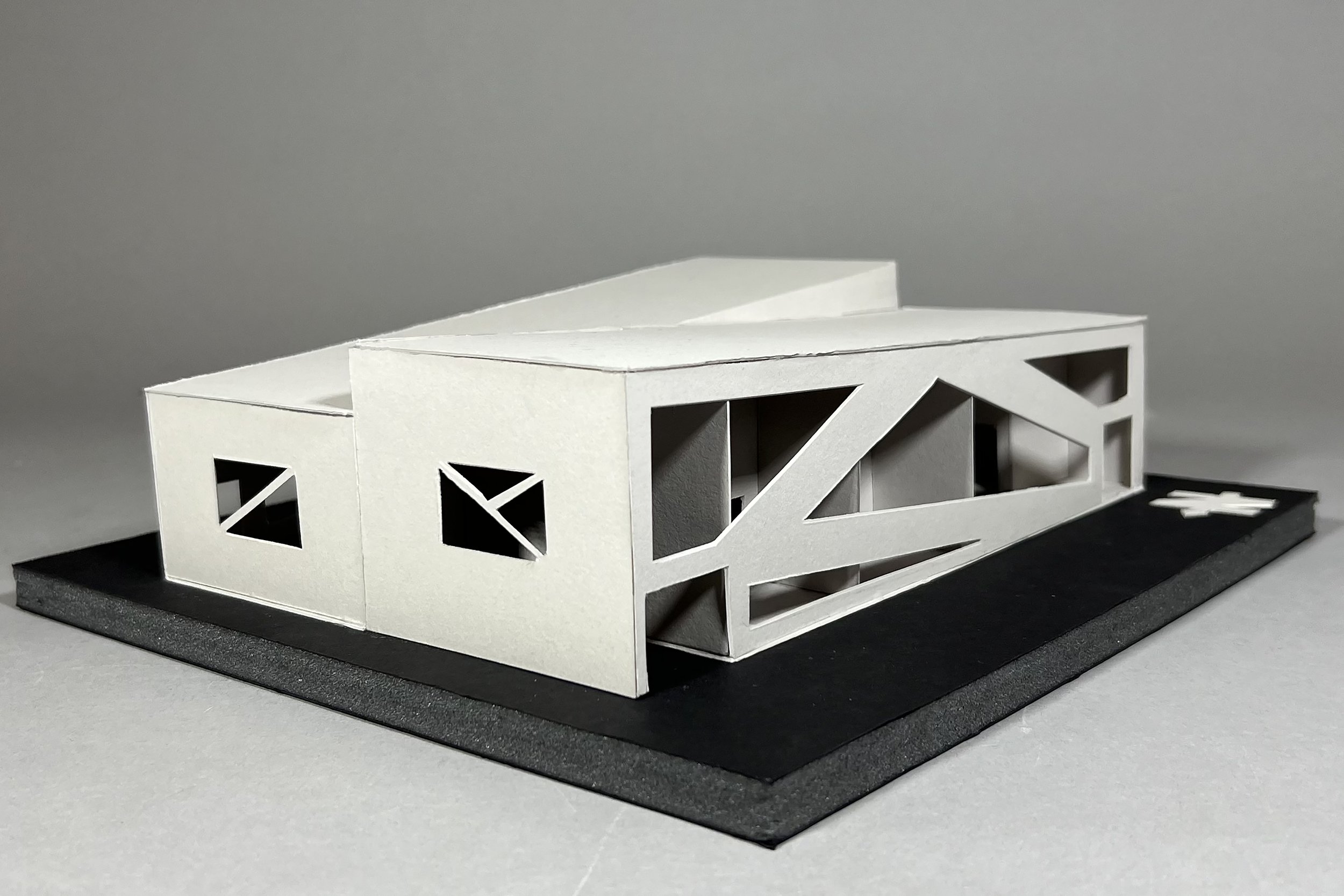Floor plan and Elevation of the Midtown Terrace Library in San Francisco, original design responding to an assigned program of a 3000 square foot space intended to replace the existing structure. Hand-built presentation model 10x10x4 ⅛” = 1’ scale made of foam core board, and 2-ply archival board. Vectorworks, 18x24 page, ⅛” = 1’ scale. Spring 2023.



