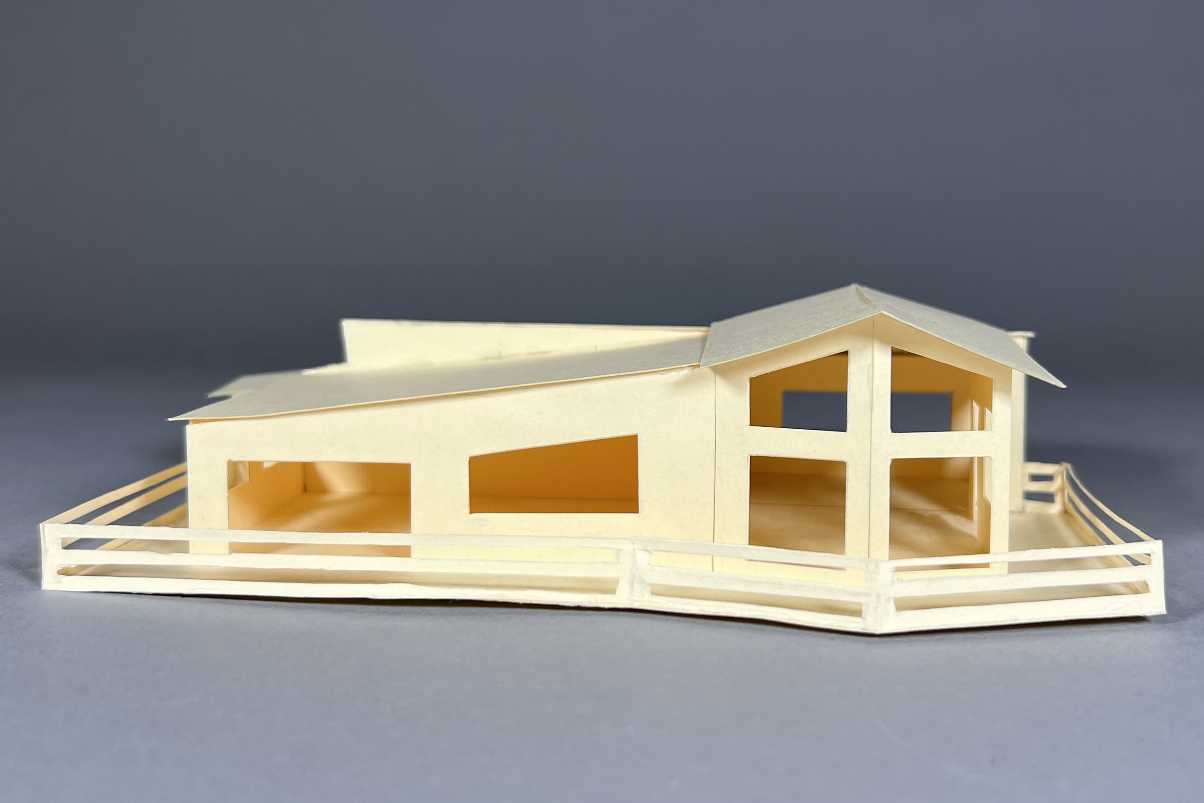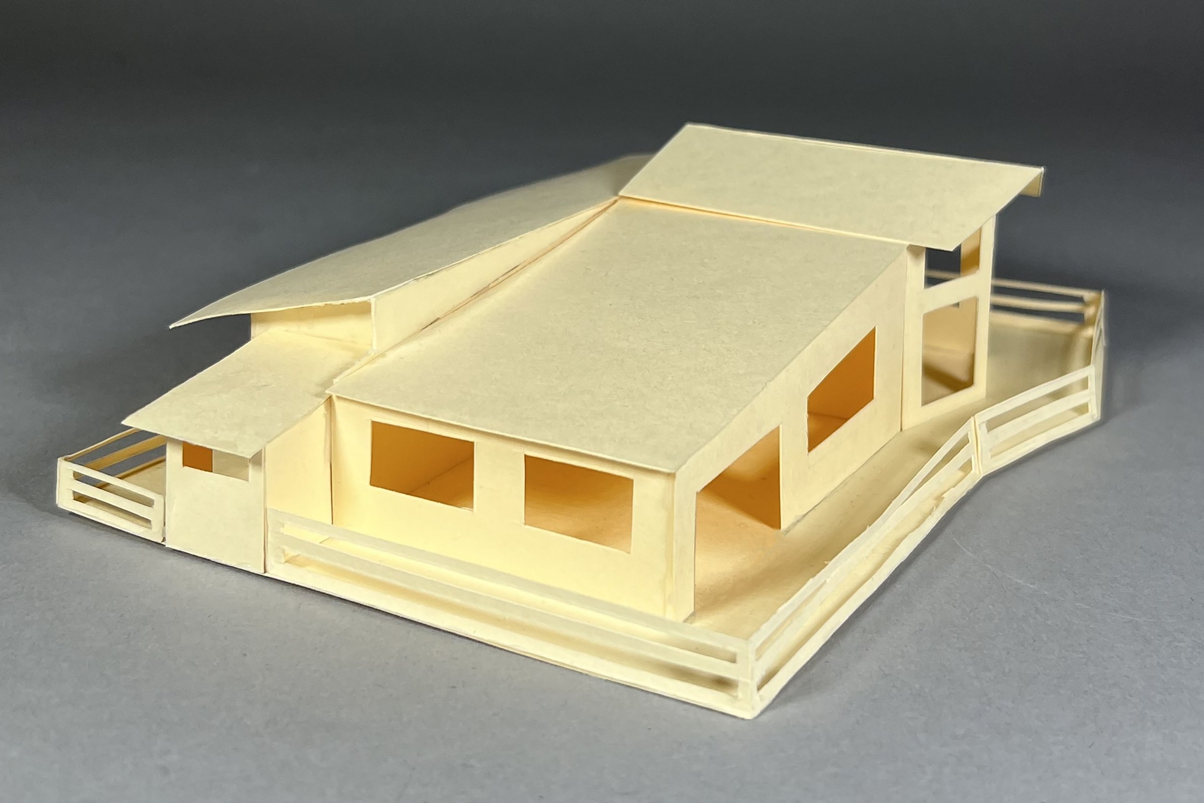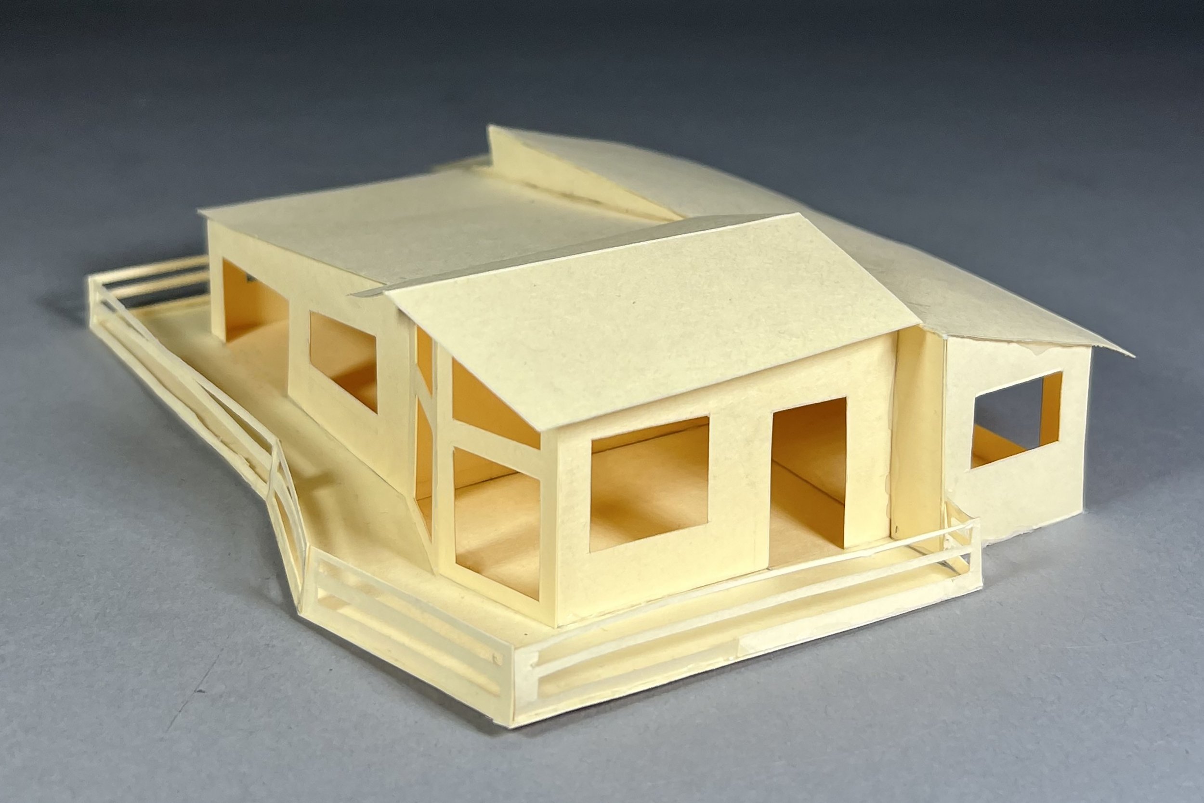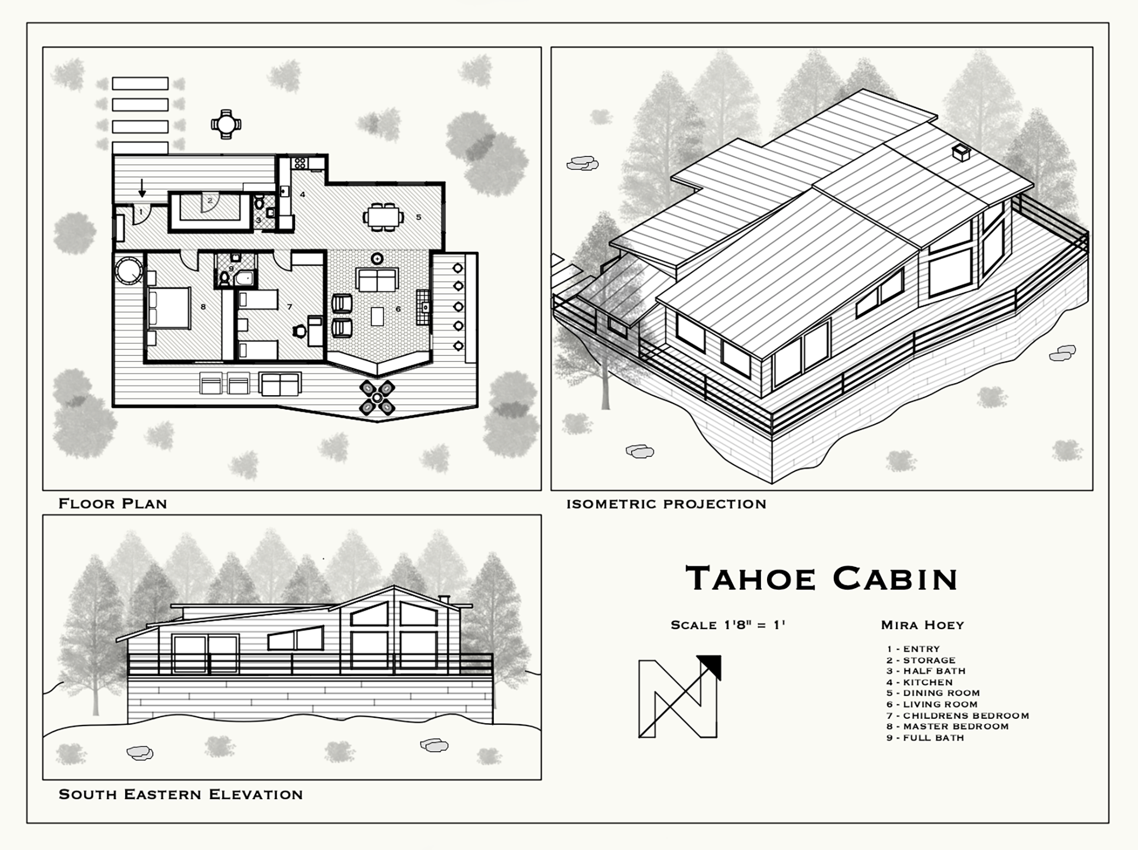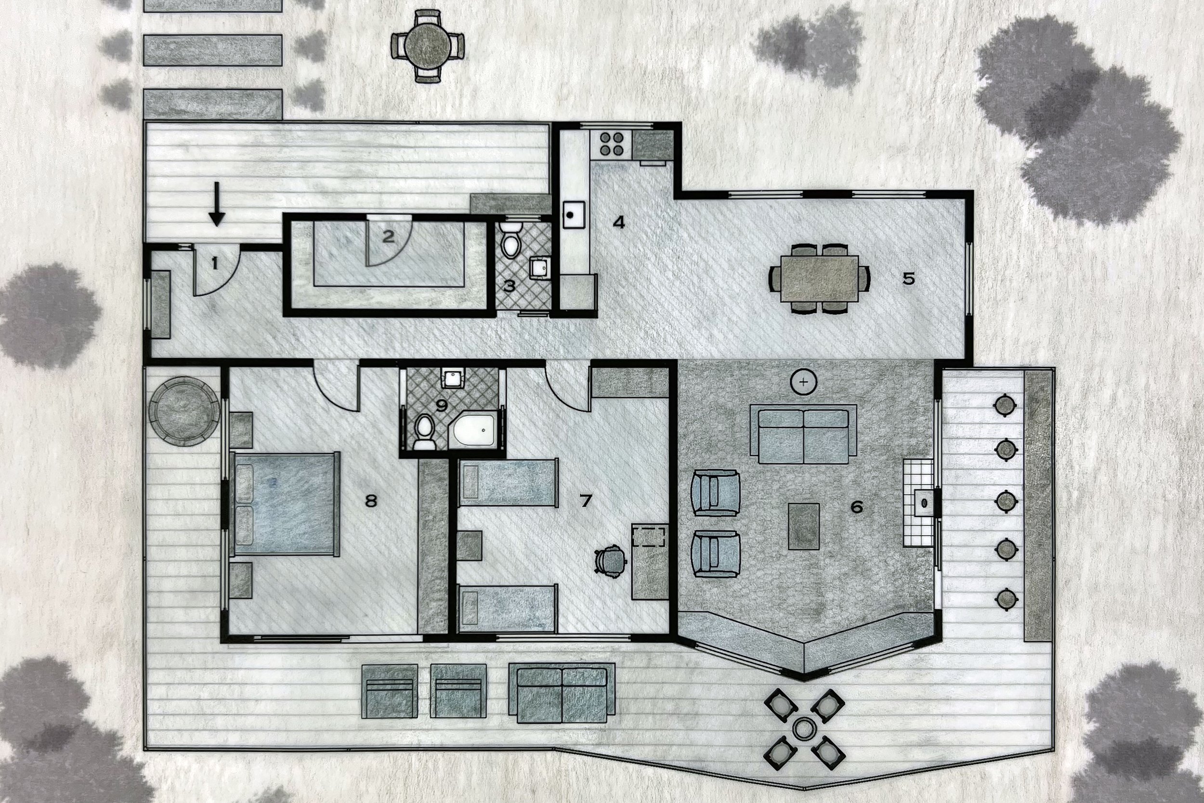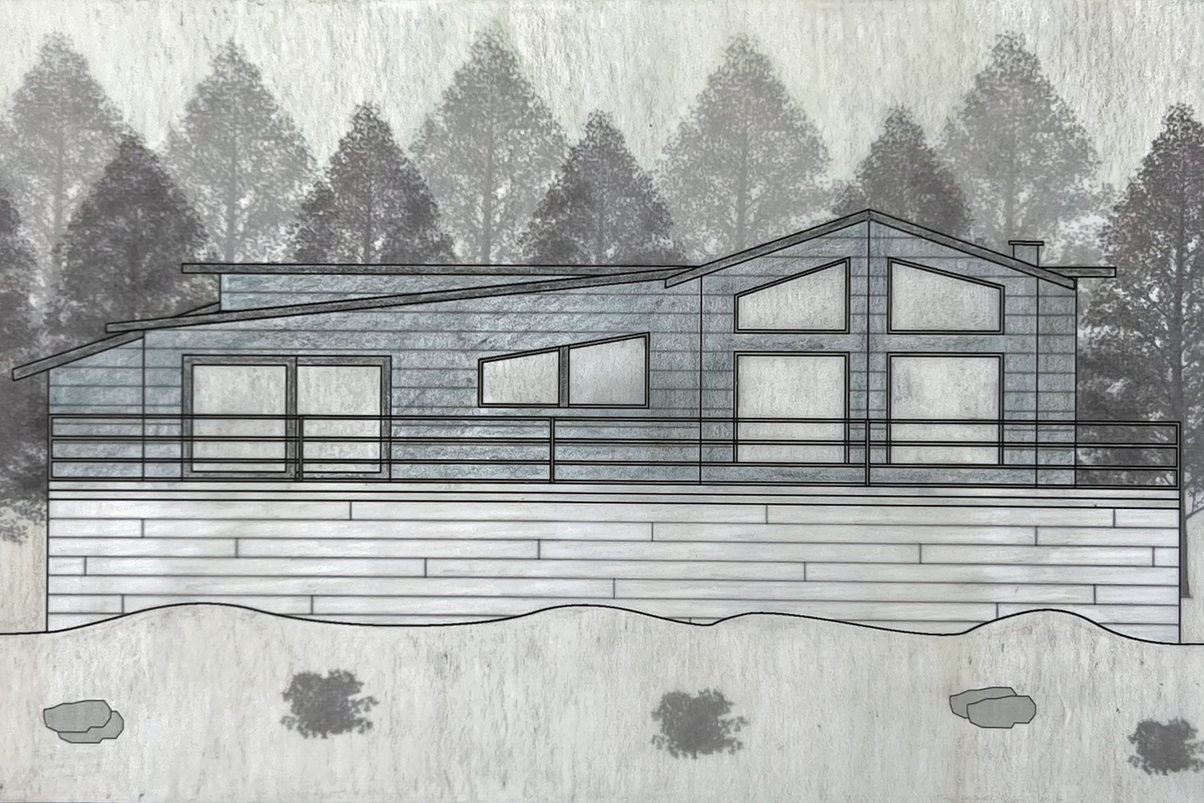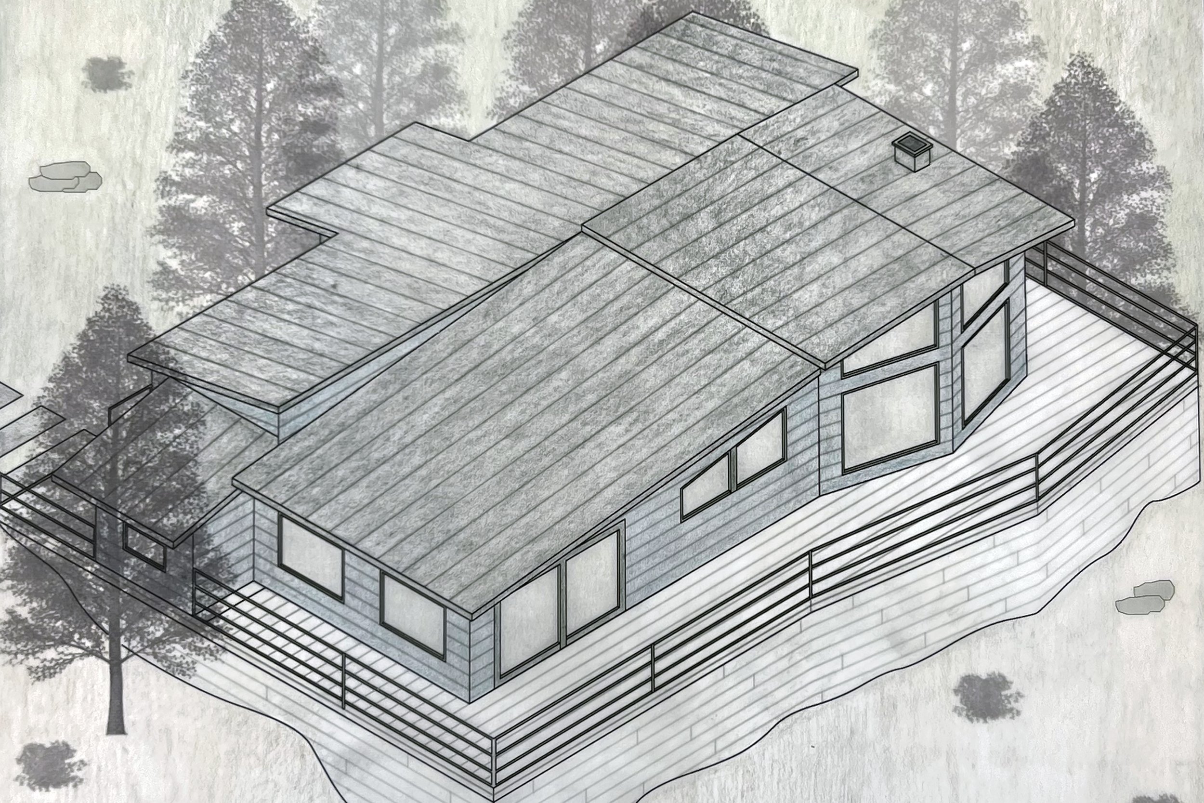Original design of a Tahoe Cabin responding to an assigned program for a 1400 square foot house in Emerald Bay. Hand-built massing model made of 1-ply board ⅛” = 1’ scale. Vectorworks graphic rendering 18x24 page ⅛” = 1’ scale. Colored drawings of Tahoe Cabin design with hand-drawn isometric projection, ink on vellum. Fall 2022.
